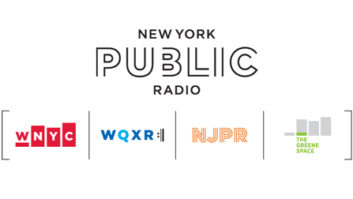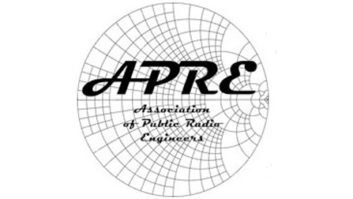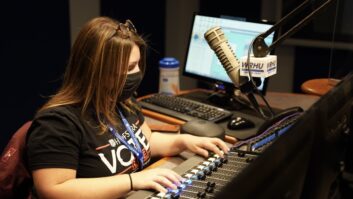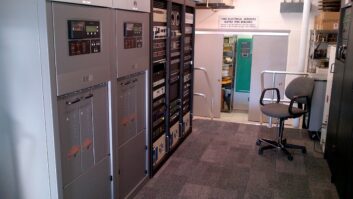Chicago Public Media, non-profit parent of WBEZ(FM) and (since 2022) of the Chicago Sun-Times, has its studios and offices at Navy Pier, a 3,300-foot-long attraction on the shoreline of Lake Michigan, featuring a 196-foot Ferris wheel and Chicago’s skyline as the backdrop. CPM has a 99-year lease that started in 1995.
The organization, which employs around 300 people, recently completed a rebuild of its entire studio core. We asked Vice President of Technology and Operations Stephen Wright to fill us in.
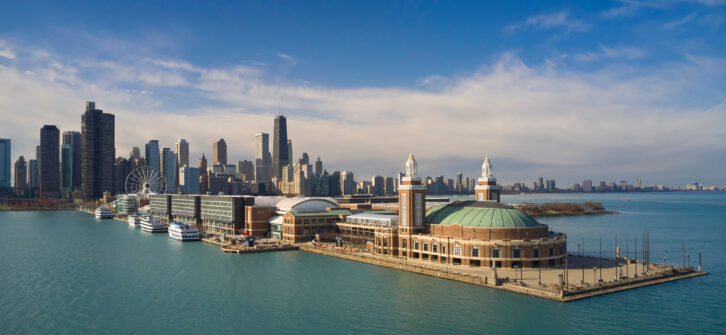
Radio World: Can you describe this project?
Stephen Wright: These studios serve both WBEZ and the Chicago Sun-Times. Our broadcast signals cover Chicago as well as Kankakee and Morris in Illinois, and northwest Indiana. We also manage the Illinois Statehouse program for Illinois Public Radio; our reporters provide statewide coverage through public radio affiliates throughout the state.
We built four two-person edit booths, two anchor studios, a talk studio, a backup air/production studio, a dedicated production studio, an audio/video studio and a music on-air studio. We also updated our performance and recording studio.
The original main broadcast studios dated back to 1995. We wanted to transform them into content creation spaces that incorporate video components for both live and recorded content while using the flexibility that comes with audio over IP.

RW: Who led the planning and when was this work done?
Wright: I was the project lead, working with Bill Prendergast, director of RF transmission and maintenance.
Initial conversations started with V Three Studios, an architecture and design firm based in St. Louis, in the spring of 2022. Kurt Kerns and his team started with a rough sketch that Bill and I put together to utilize the existing floor space.
We formed a committee with staff representation of all the current broadcast units and met with V3. The meetings set the foundation of the design incorporating needs of the various units. With architectural plans completed, we worked with Skender Construction to form a budget and lock in a timeframe for the work.
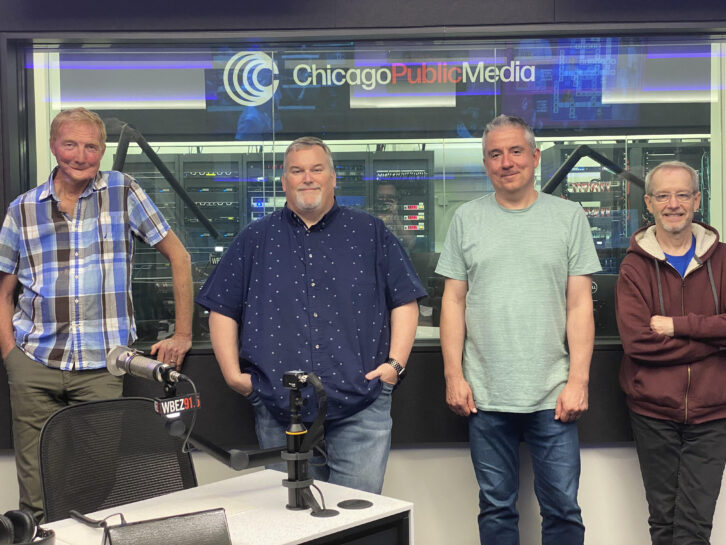
Andy Cole at SCMS provided our Wheatstone LXE consoles and handled design and build of our custom furniture. SCMS also provided a video solution through Insoft’s HDV Mixer. The studio integrator was Inrush Broadcast Services, who provided rack elevations and Wheatstone programming.
Our goal was to not start demolition until every subcontractor had materials on hand ready to transition from demolition to construction without a pause. The tighter timeline provided significant savings. We continued to broadcast from our facilities utilizing two temporary studios while the renovation was underway.
Construction began in July of 2023 and wrapped up in March of this year.

RW: Describe the design aesthetic approach.
Wright: Our general office space had been remodeled in 2018, so V3 incorporated numerous features in the studio core design to highlight existing finishes and colors. In the end, the goal was to bring the spaces together through the detailed design. Adding numerous large windows now allows an abundance of natural light into the studios and connects that space to our newsroom and offices.
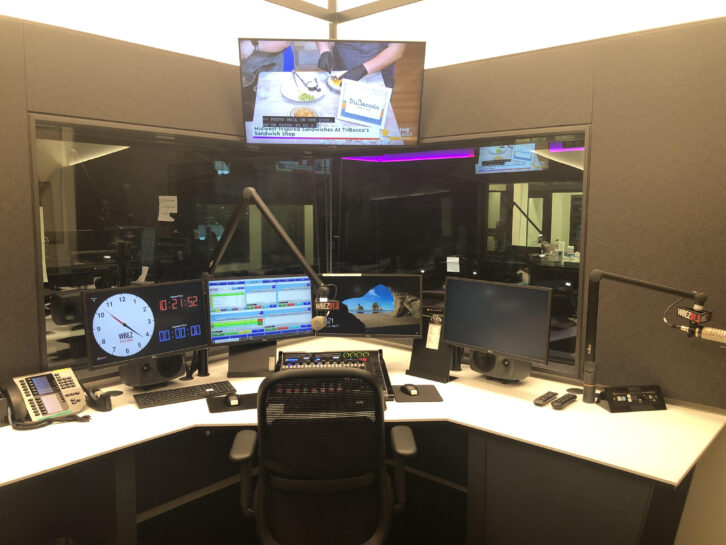
RW: Why is this project special?
Wright: This buildout is truly from scratch. We remained on the air using the two temporary studios on different floors than our current studios. They were built mixing new equipment from Wheatstone and existing furniture we reallocated. At that point, we removed every connection from our Terminal Operations Center to every studio, severing the tie to our existing broadcast chain. This allowed demolition to proceed on the studio core without fear that we would disrupt current on-air work. The first space that was built was our new TOC and master control studio. An entirely new infrastructure branched out from that space.

RW: Any interesting details to share?
Wright: Our performance/recording studio is home to a Steinway Model D Full Concert Grand Piano, one of two in the city. Part of the remodeling project was to create a pathway from the studio to a storage room so we can move the piano for safekeeping when it’s not in use. Working with our architects and lining up two double doors across the hall from each other shouldn’t be a difficult task, but hidden steel columns in the walls and keeping the integrity of our studio space were a bit of a challenge.

Skender also built an insulated temporary wall around the studio core, to keep dust and noise to a minimum in our office space.
RW: What else should we know?
Wright: A truly collaborative effort. We engaged as many staff members as we could along the way, so everyone felt a sense of ownership to the project. As the project moved along, we posted pictures from demolition to the new buildout in our internal channels so we could keep the engagement with our teams.

